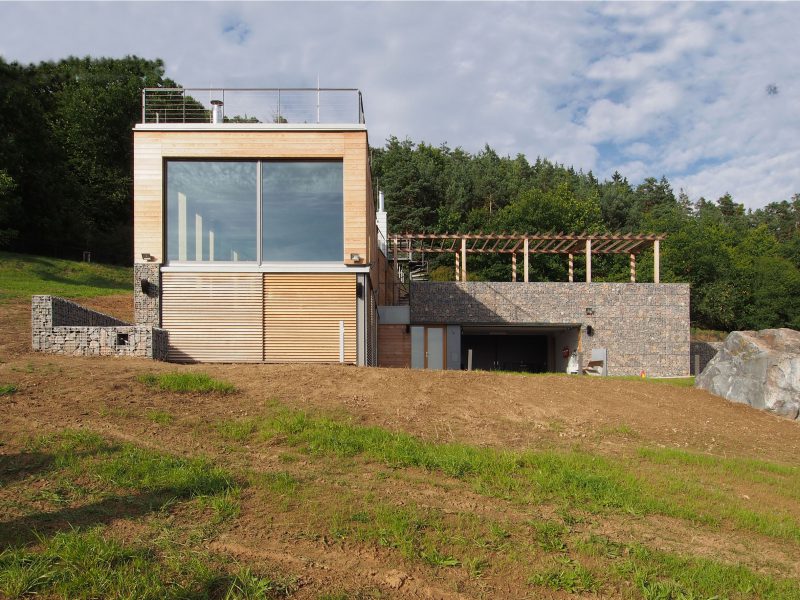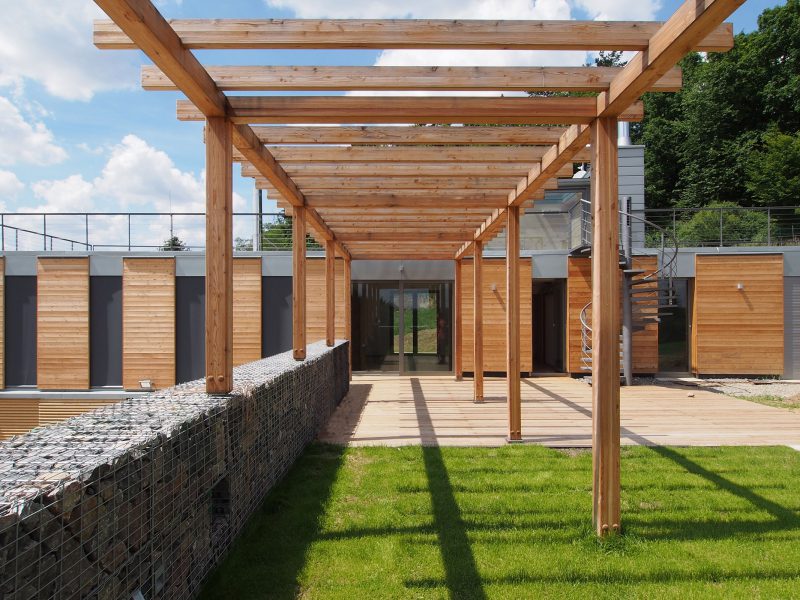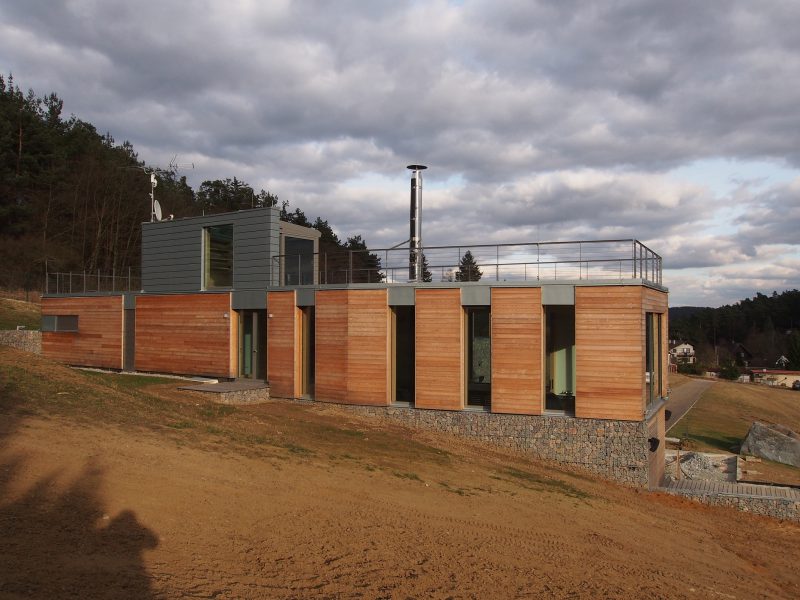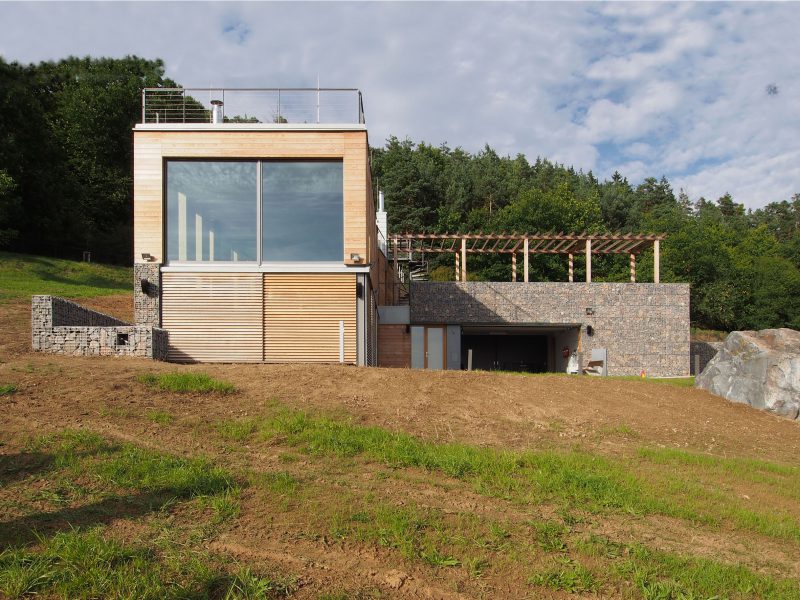
Slapy villa
Slapy nad Vltavou, 419
| certificate of Use | 2014 |
| cost | CZK 16 mio |
| investor | private person |
| architect | Pata & Frydecký architekti |
| planning permission documents | 03/2012 |
| building permission documents | 06/2012 |
| execution documents | 08/2012 |
| GFA/built volume | 400 m2 / 1 300 m3 |
| number of stories – superstructure/substructure | 3 / 0 |
| new building/refurbishment | new building |
| function | house with recreational function with a timber load-bearing structure |
| parking places | 2 parking places in the garage |




