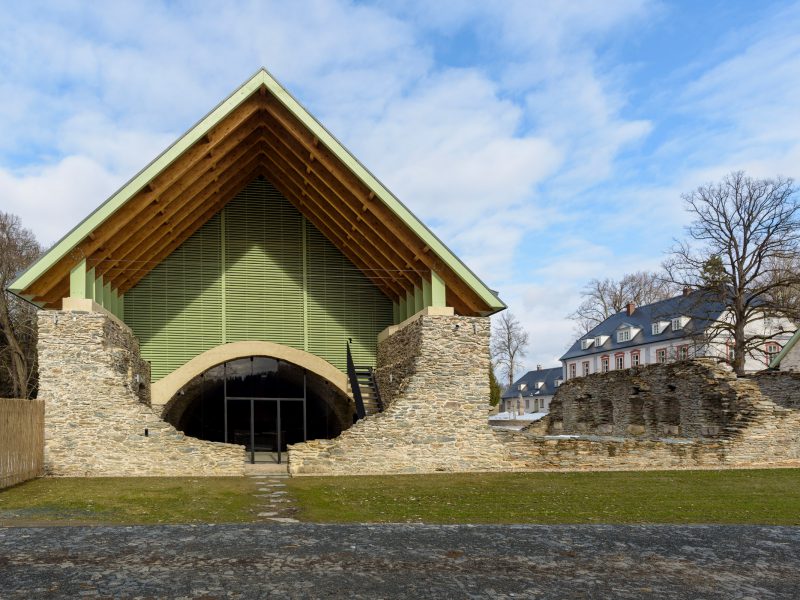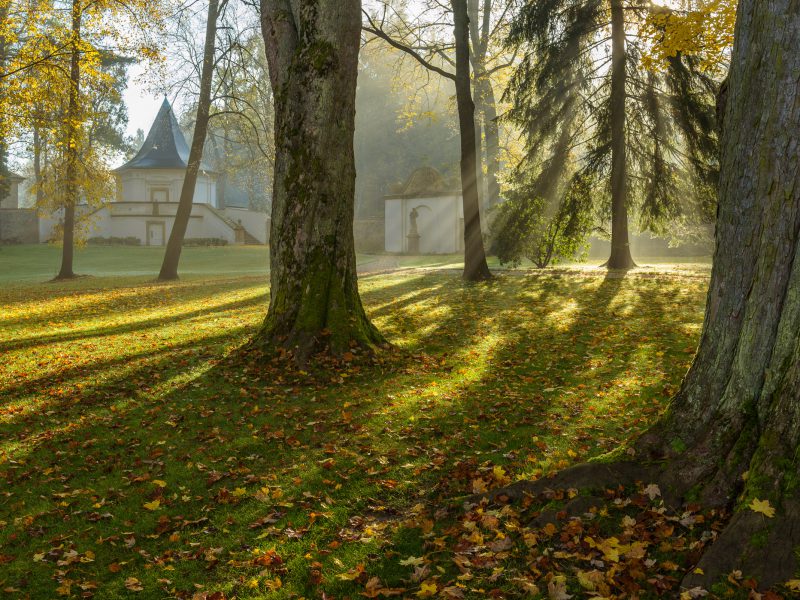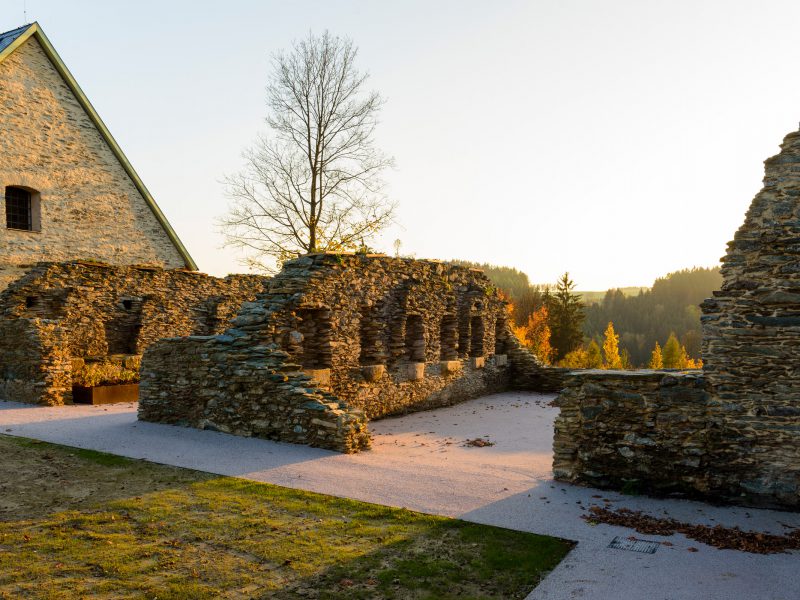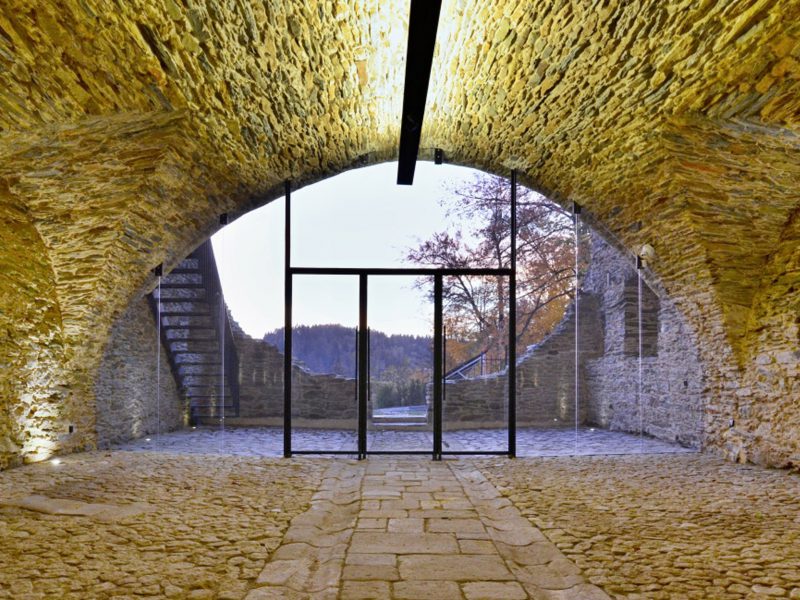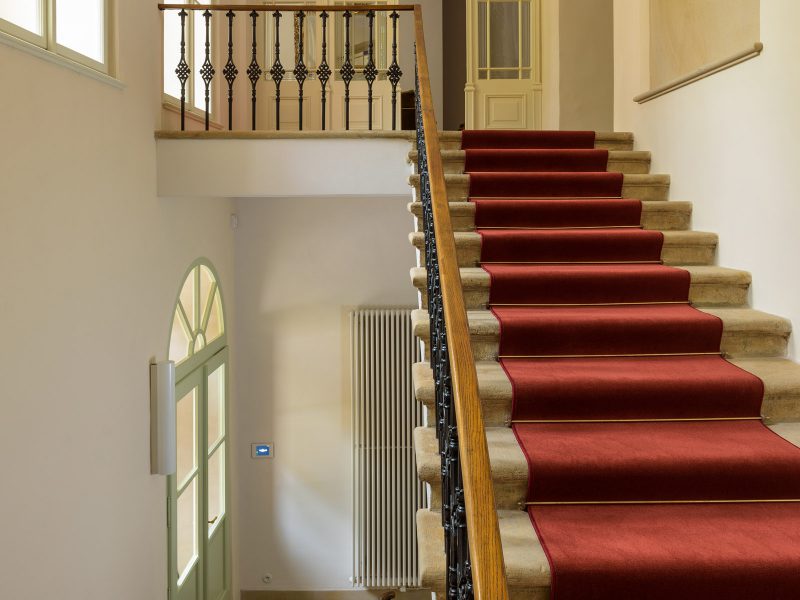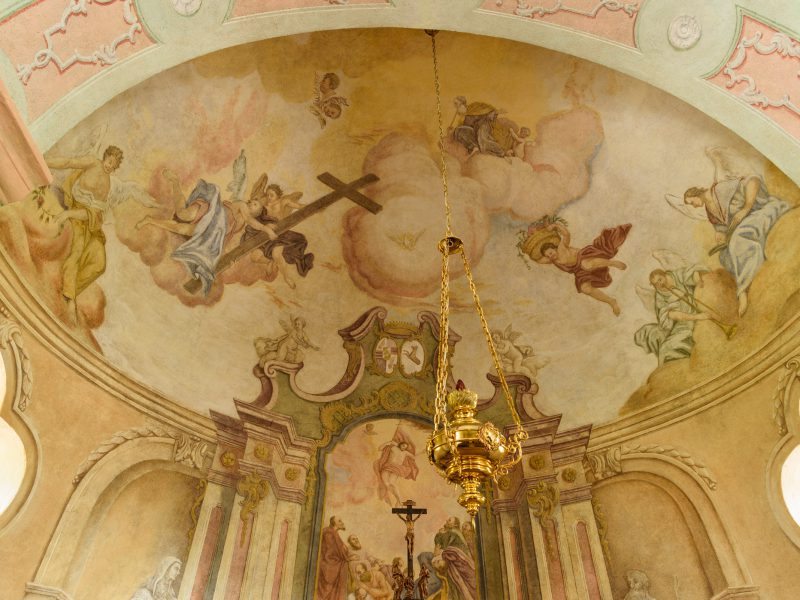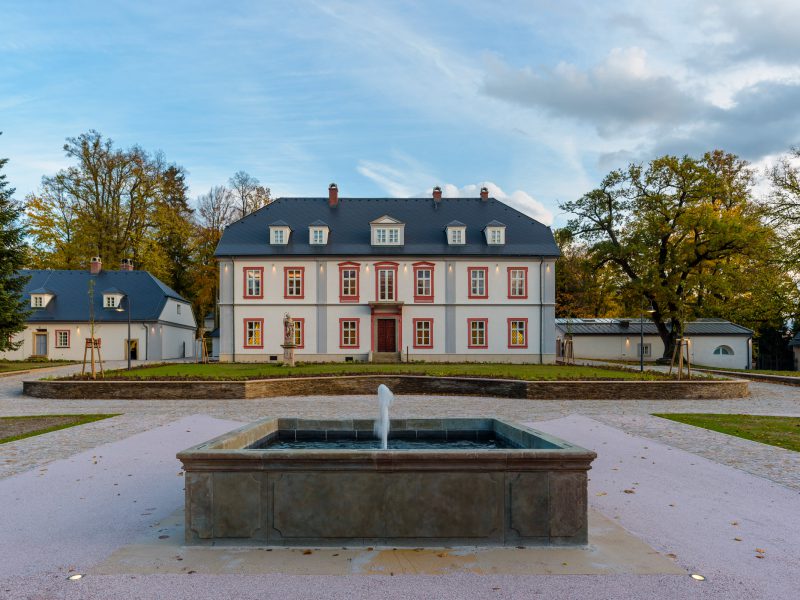
Revitalization of the Návarov chateau complex
Návarov - zámecký areál, okres Jablonec nad Nisou
| certificate of Use | 2014 / 2017 |
| cost | not specified |
| investor | private person |
| architect | m3m - Martina Novotná / Michal Pokorný |
| study | 05/2013 |
| execution documents, Phase 1 | 05/2013 |
| execution documents, Phase 2 | 06/2013 |
| building permission documents, Phase 3 | 10/2013 |
| execution documents, Phase 3 | 08/2014 |
| GFA/built volume | 3 597 m2 / 30 388 m3 |
| number of stories – superstructure/substructure | 2 + attic / 1 basement |
| new building/refurbishment | refurbishment |
| function | revitalization of a vast Baroque chateau complex, including the park and grounds (eight main buildings, four outbuildings); after the restoration, the buildings are used for housing, property management, and cultural events for the neighborhood |
| parking places | 14 parking places on the surface, 4 in the building |



