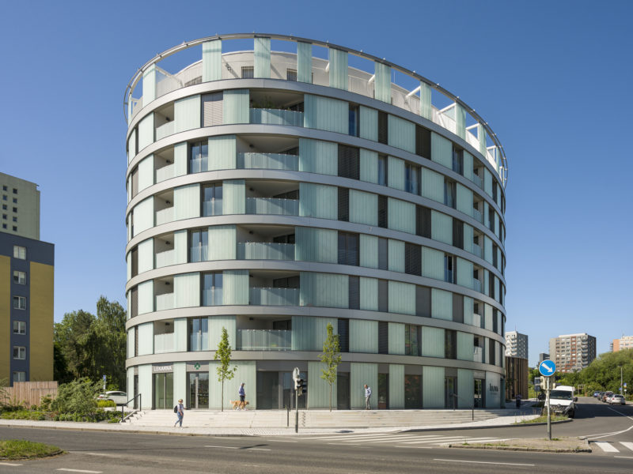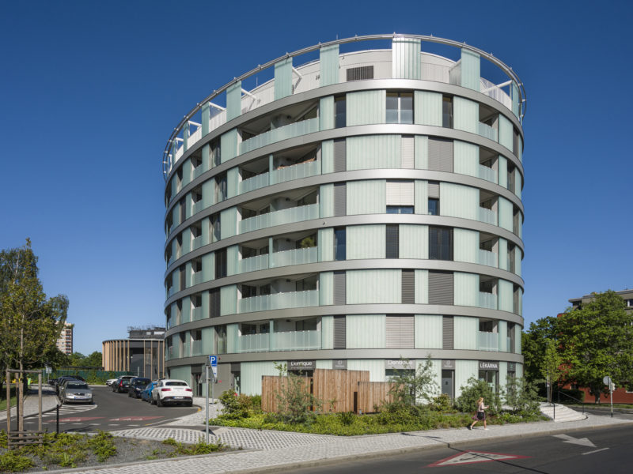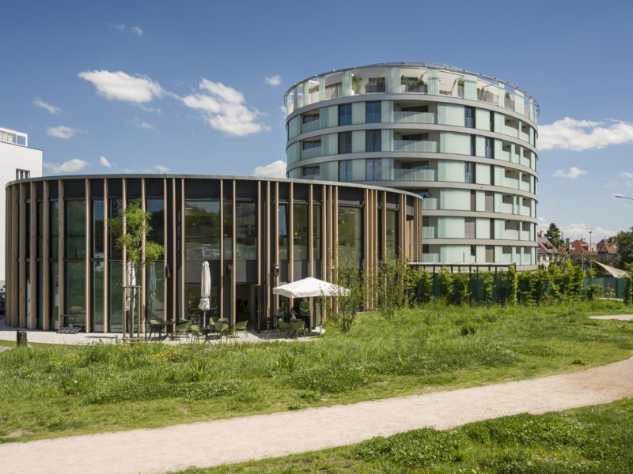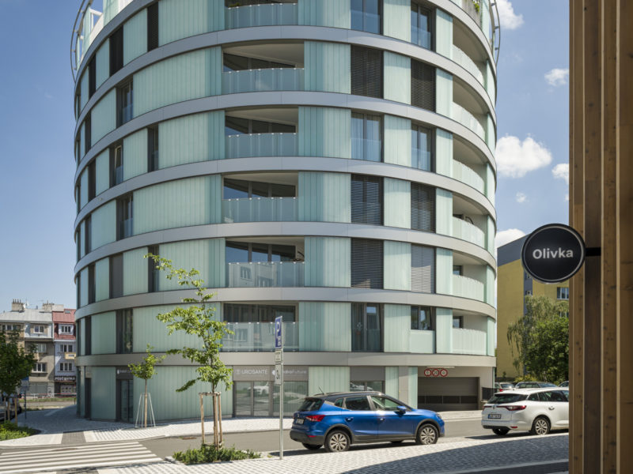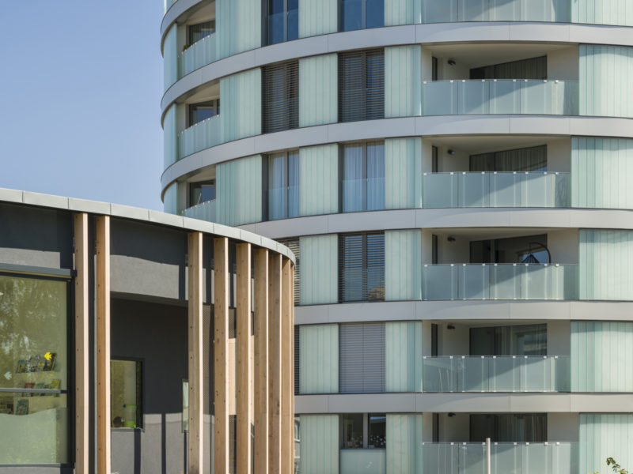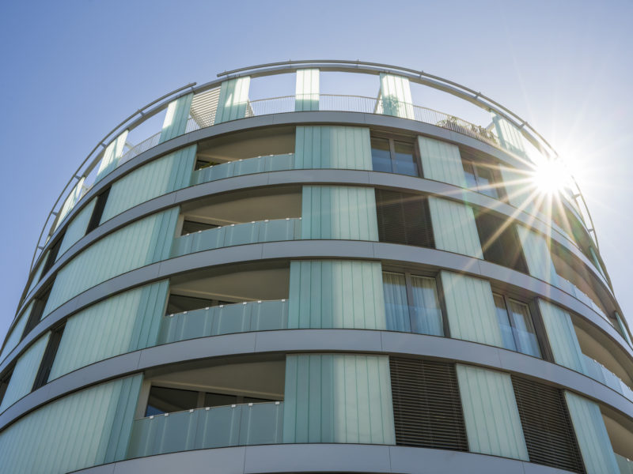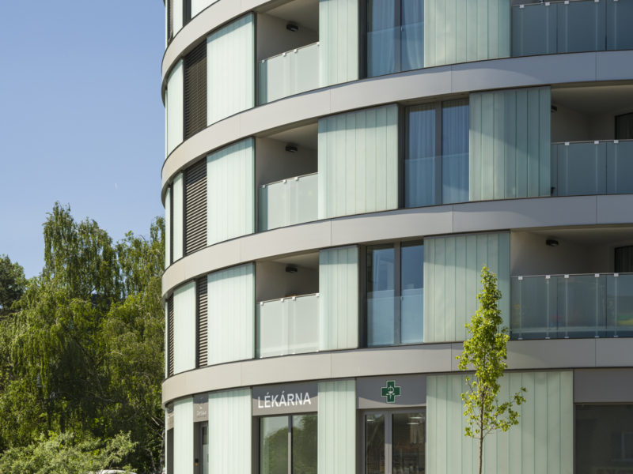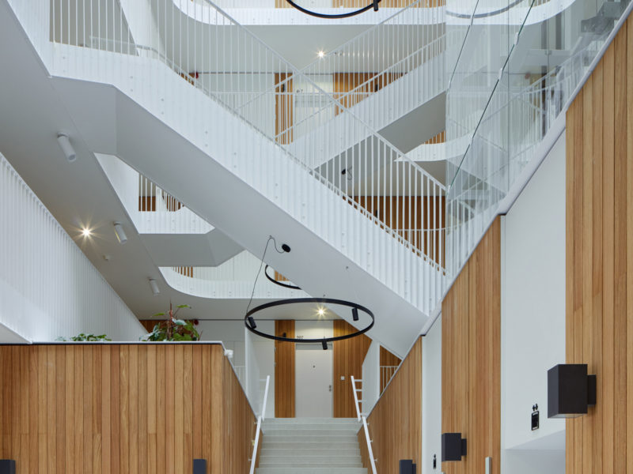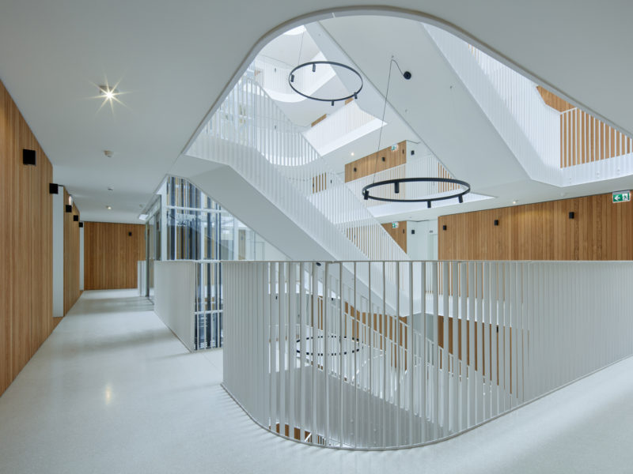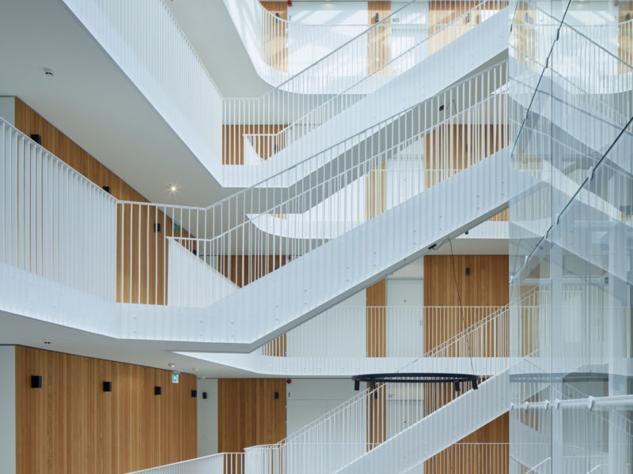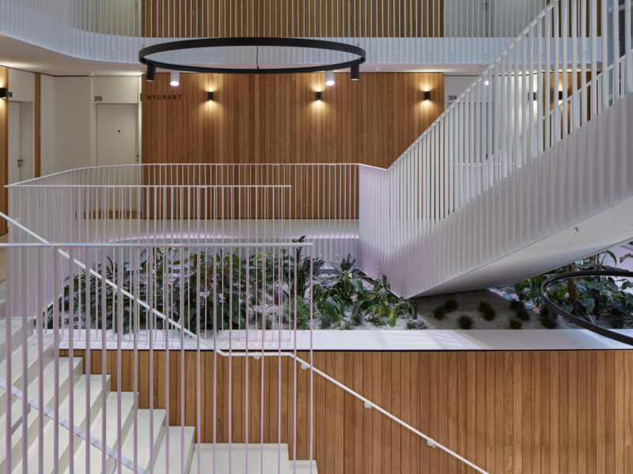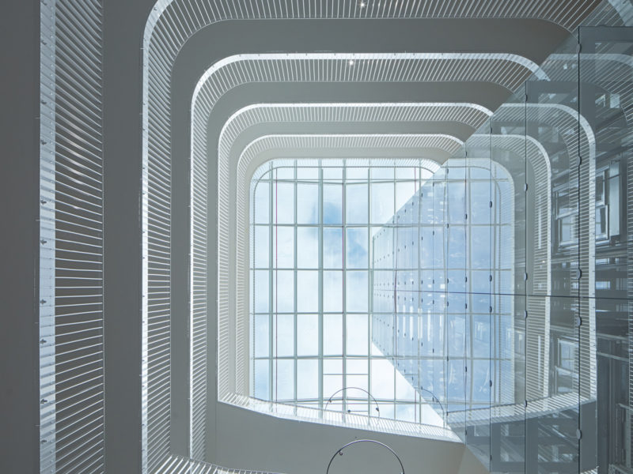Oliva rezidence
Pod dálnicí, Hodonínská, Michelská, Praha 4
| certificate of Use | 2022 |
| cost | CZK 380 mio |
| investor | Rezidence Oliva |
| architect | A69 architekti |
| study | 11/2017 |
| merged permission documents | 06/2018 |
| tender documents | 11/2018 |
| GFA/built volume | 7 850 m2 / 44 200 m3 |
| number of stories – superstructure/substructure | 8 / 3 + 2 / 0 |
| new building/refurbishment | new building |
| function | The project consists of two blocks – the Oliva building with 72 apartments and an underground garage and the smaller Olivka block housing a kindergarten, a café, and a model of a train |
| parking places | 84 parking places in the underground garage and 26 on the surface |
