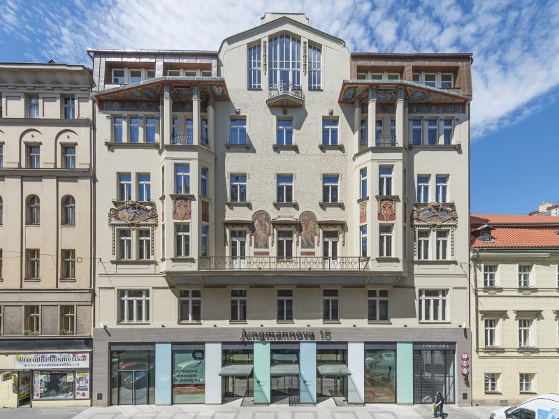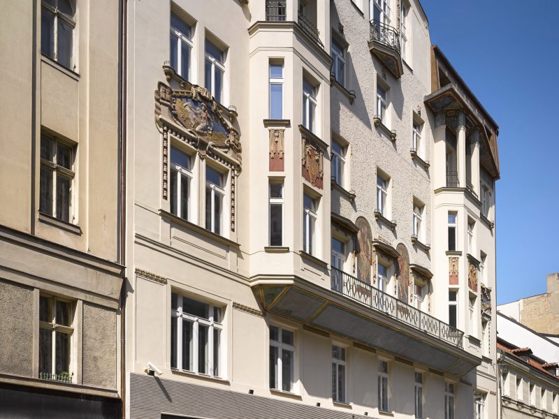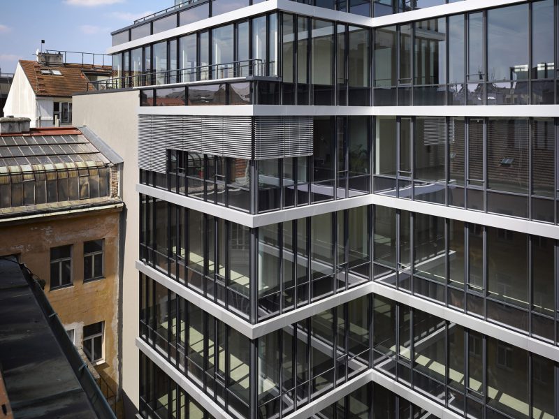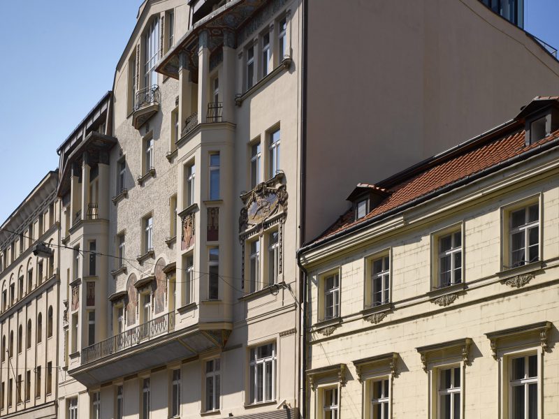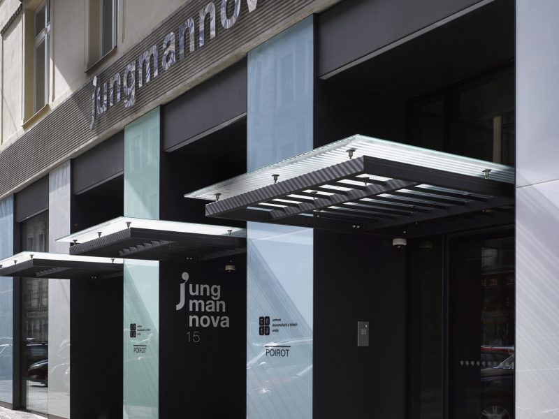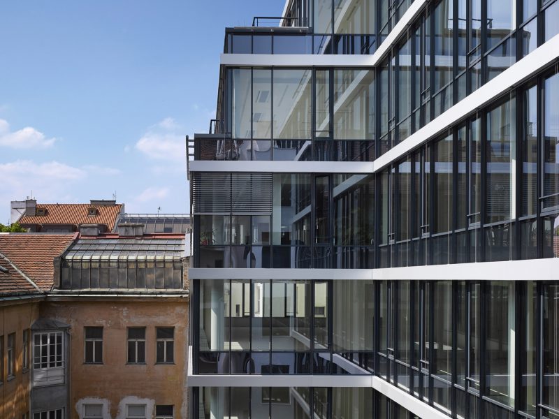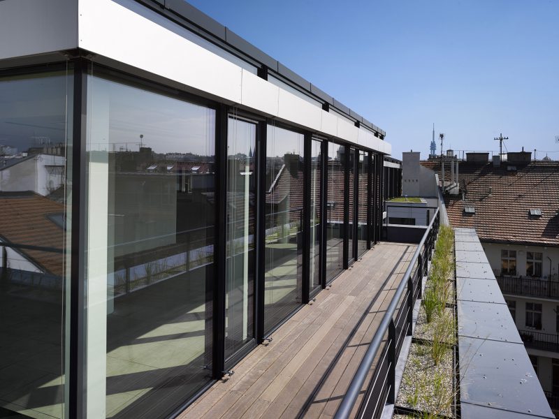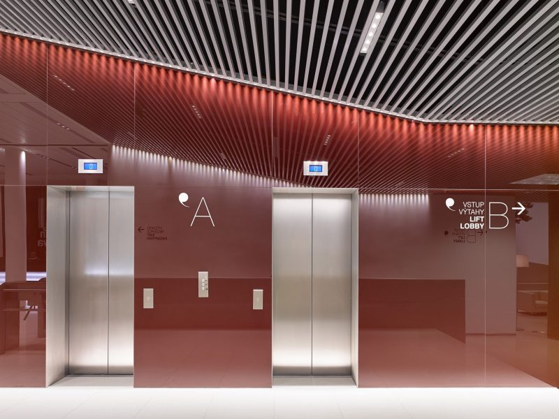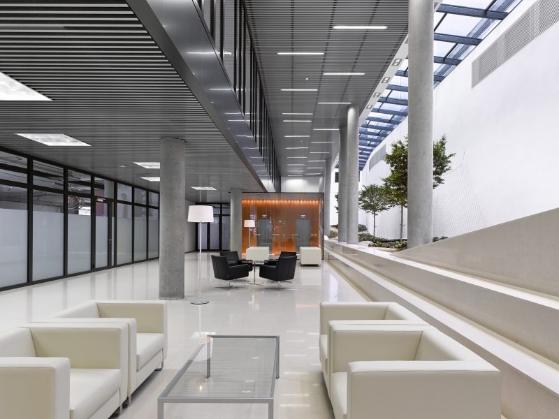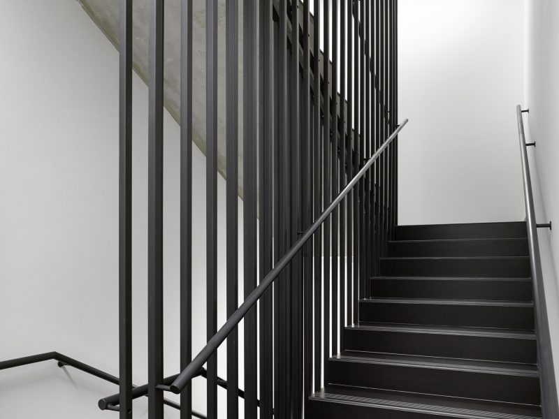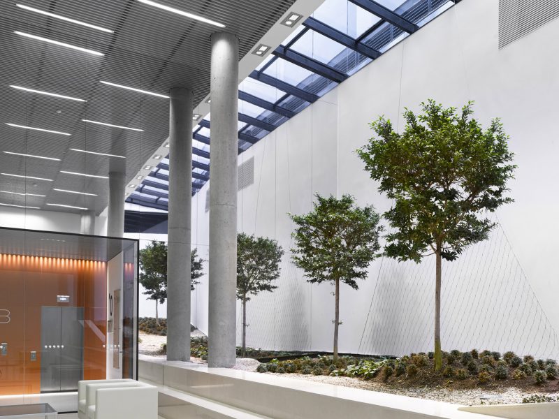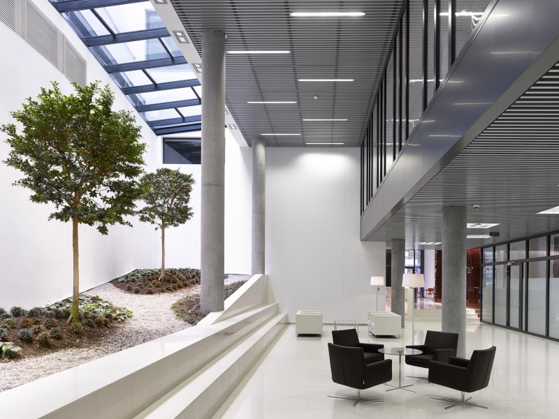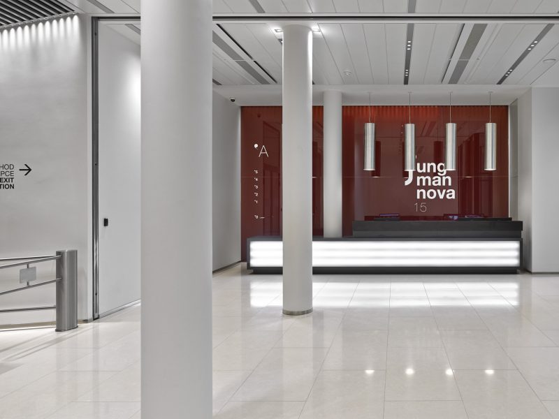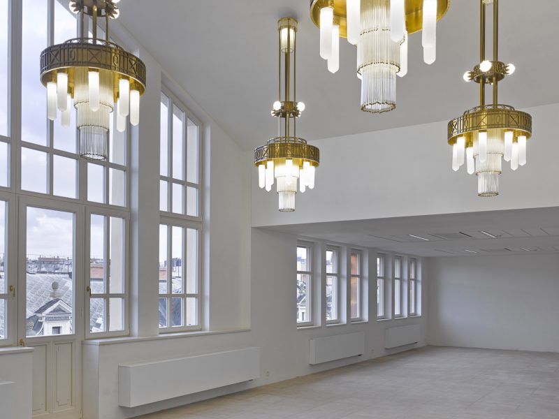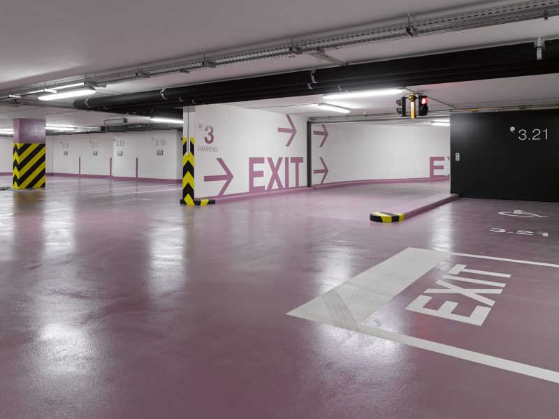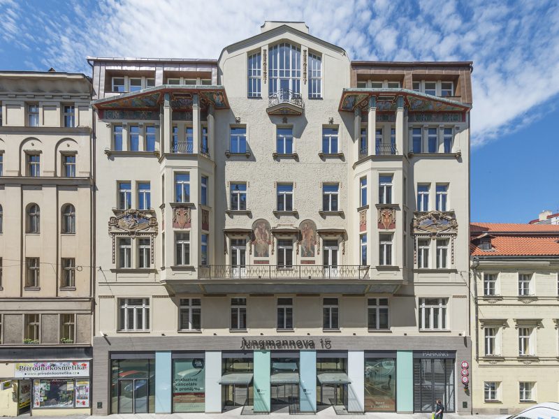Jungmannova No.15 office building
Jungmannova 15, Praha 1
| certificate of Use | 2014 |
| cost | CZK 350 mio |
| investor | Jungmannova Estates |
| architect | CAMA architekti / DAM architekti |
| building permission documents | 03/2007 |
| tender documents | 06/2007 |
| documents for alteration before completion | 07/2011 |
| change of tender documents | 09/2011 |
| GFA/built volume | 12 900 m2 / 46 400 m3 |
| number of stories – superstructure/substructure | 8 / 3 |
| new building/refurbishment | new building + refurbishment |
| function | the building’s primary function is offices with commercial space on the ground floor |
| parking places | 67 parking places in the underground garage |
