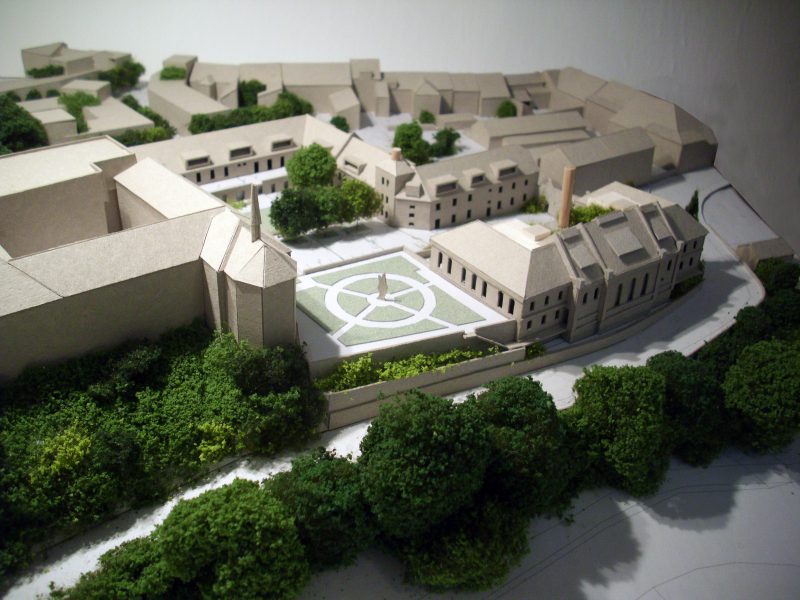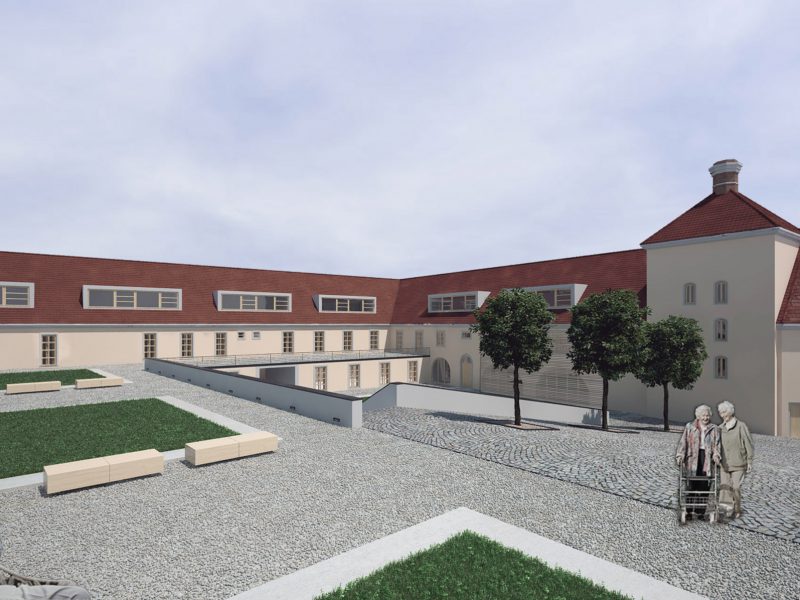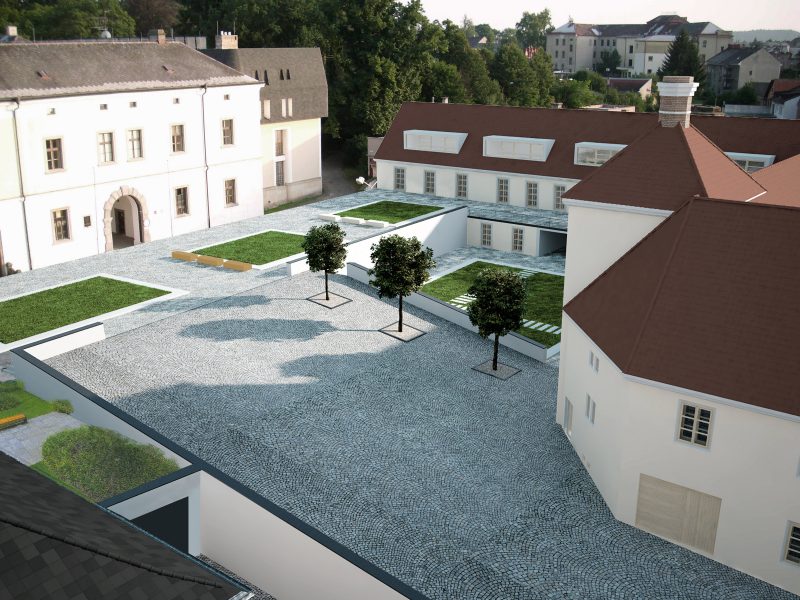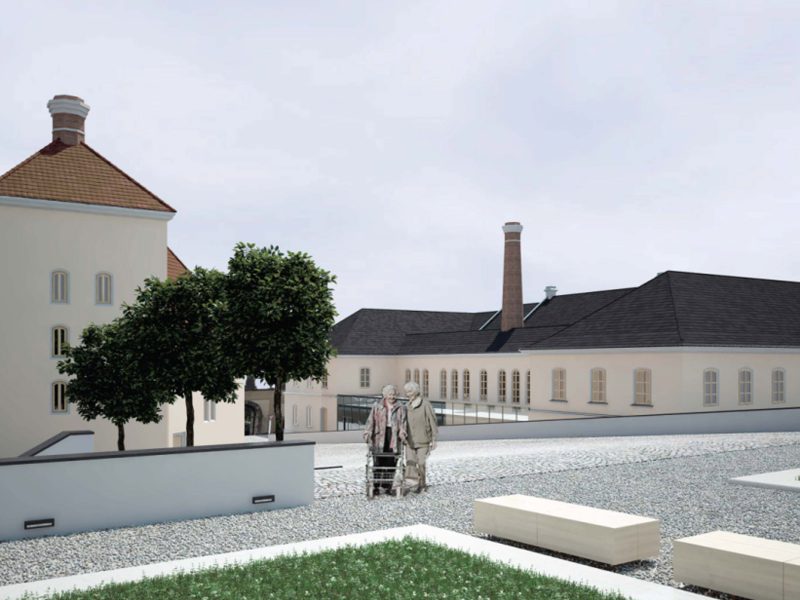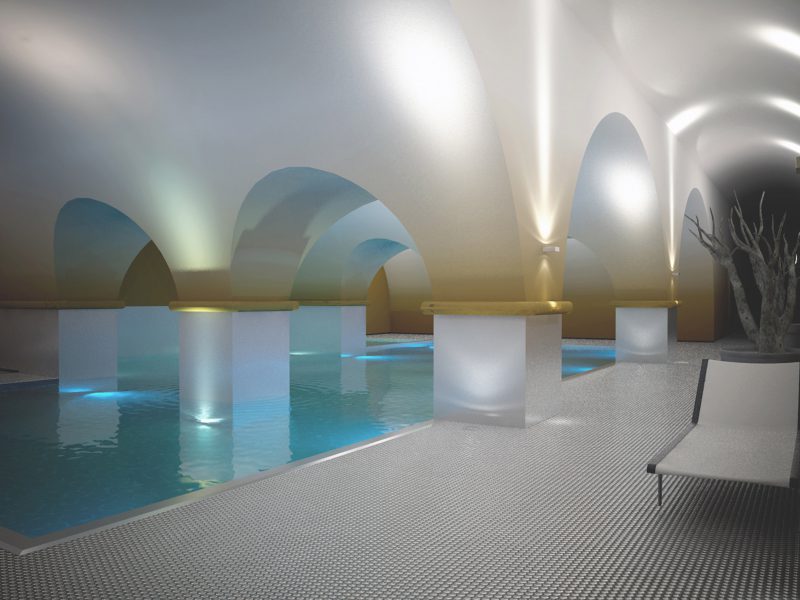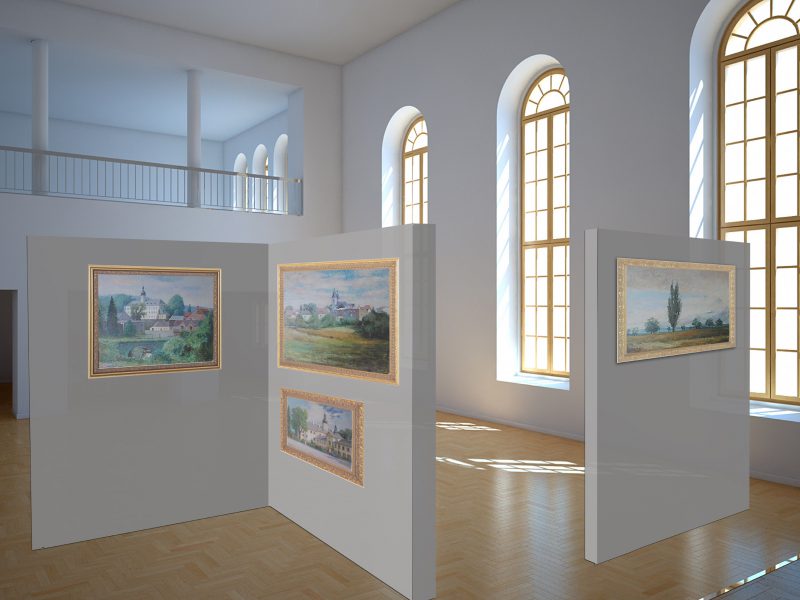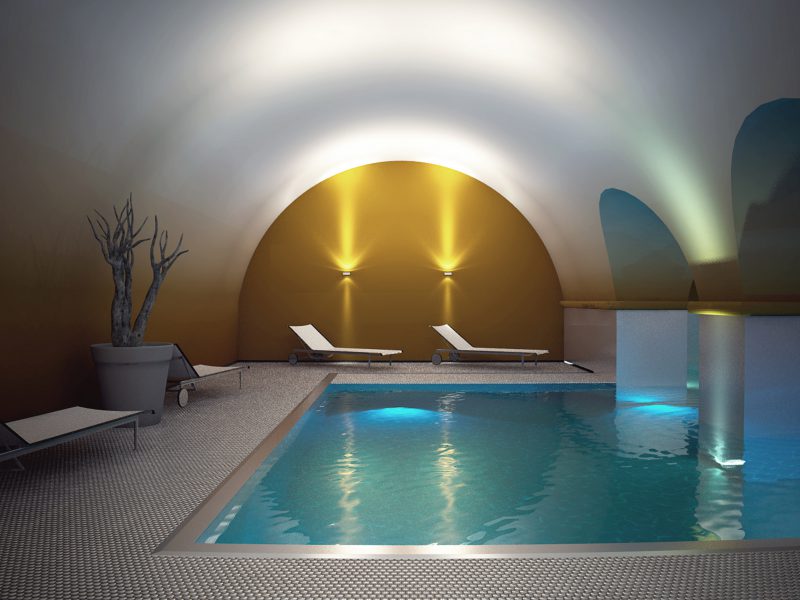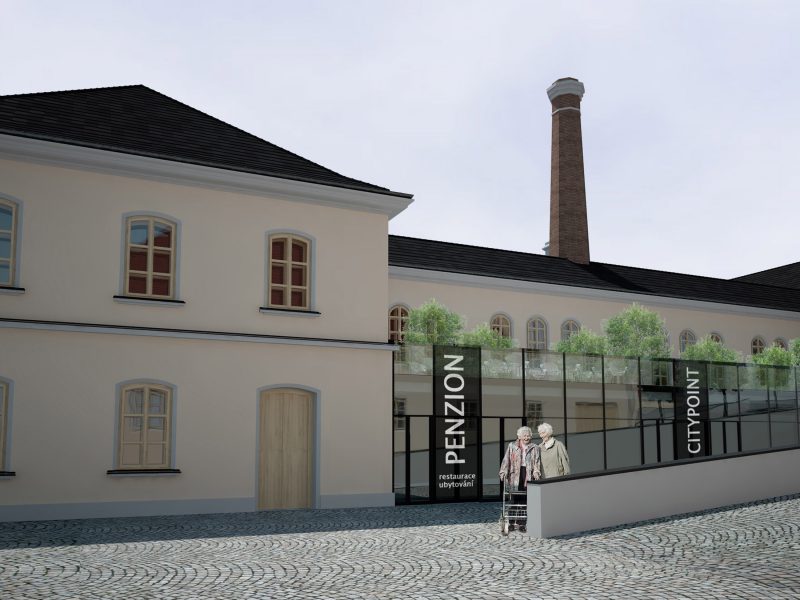
Žamberk forecourt revitalization
Zámecká, Žamberk
| cost | CZK 200 mio |
| investor | KF Development |
| architect | A12 architekti / m3m |
| planning permission documents | 12/2012 |
| building permission documents | 08/2014 |
| GFA/built volume | 11 200 m2 / 40 800 m3 |
| number of stories – superstructure/substructure | 3 + 2 basements in the Cultural Center, 2 in the Senior Home |
| new building/refurbishment | refurbishment |
| function | a cultural center with a multi-purpose hall, a restaurant, a guesthouse, and a wellness center are proposed in the Baroque forecourt and a Senior Citizens' Home providing 110 beds and an in-house catering service |
| parking places | 42 parking places on the surface |

