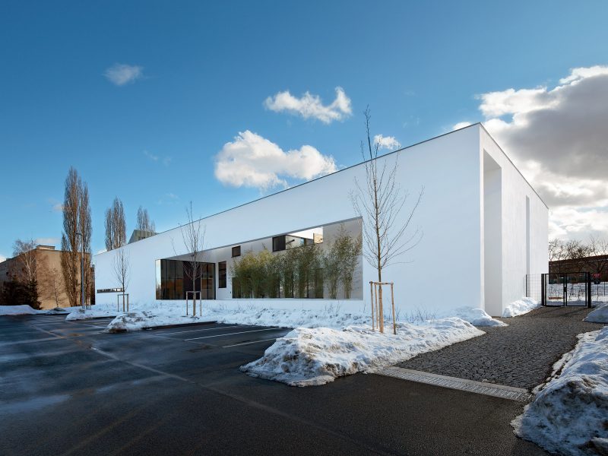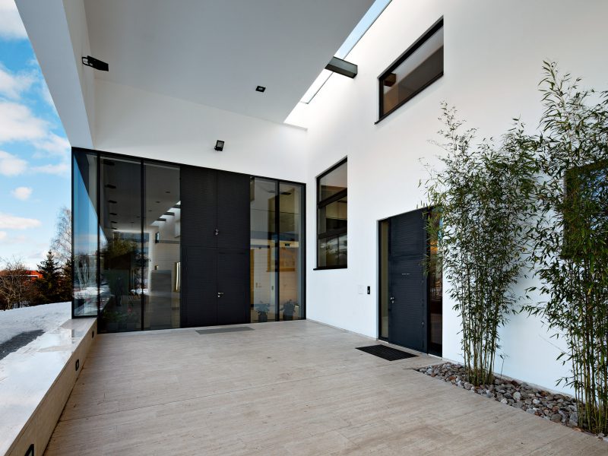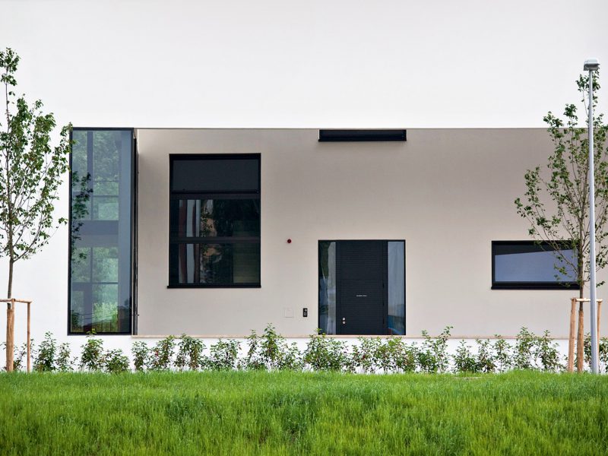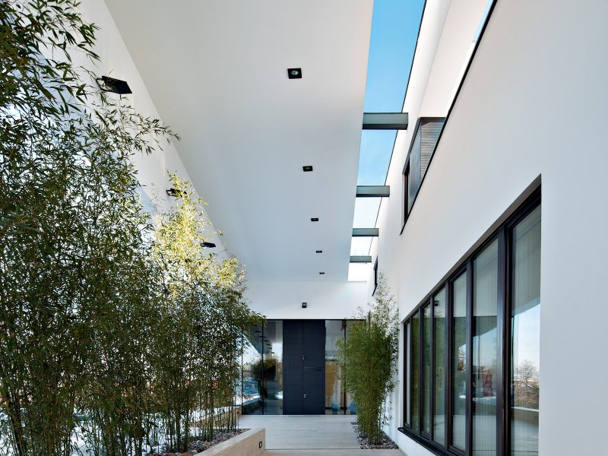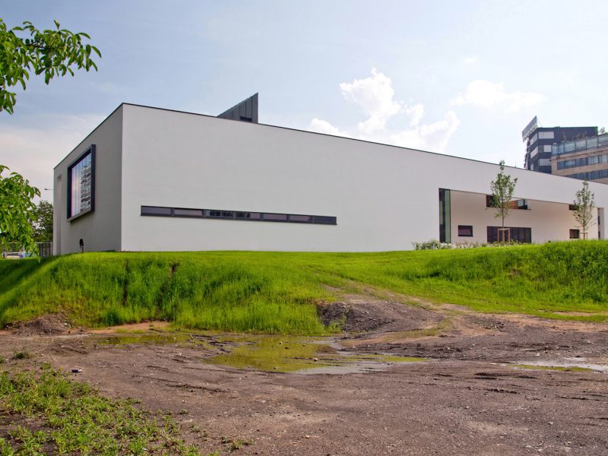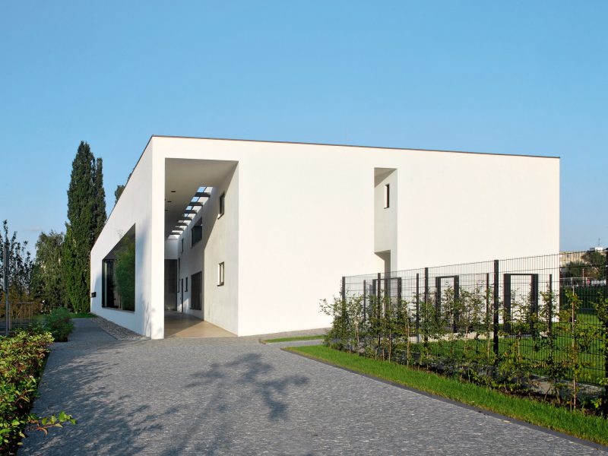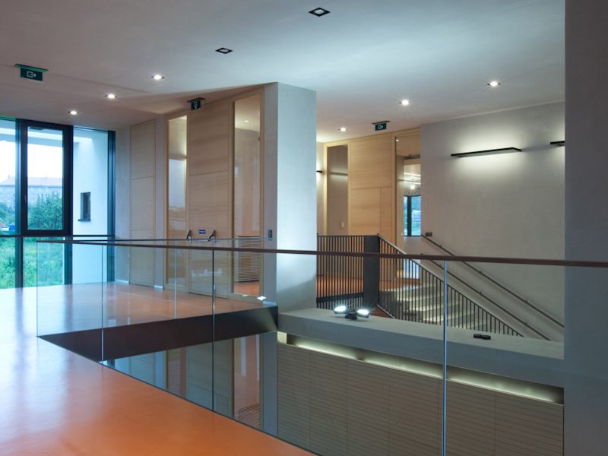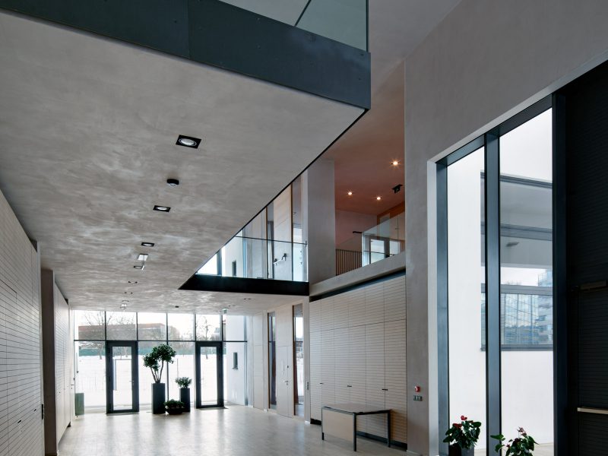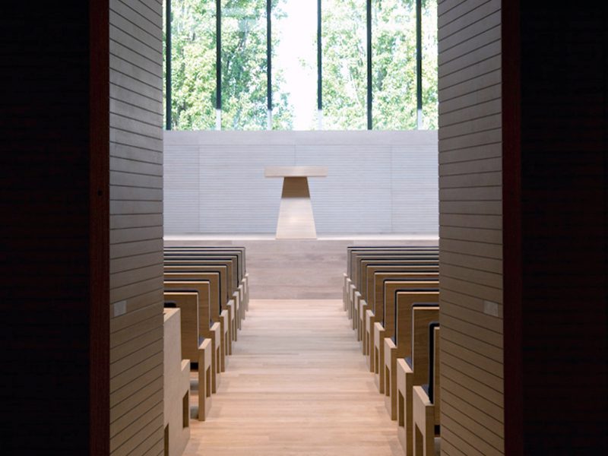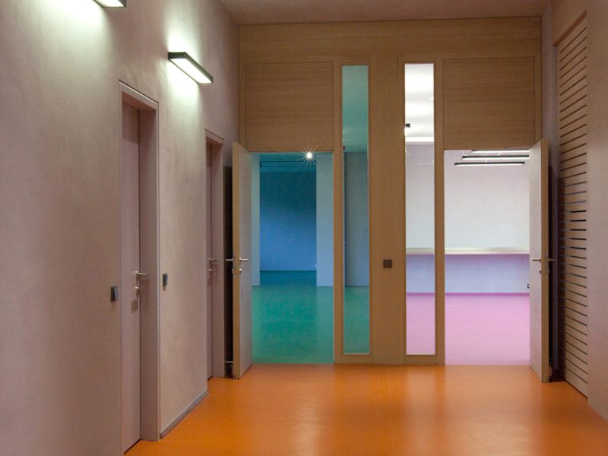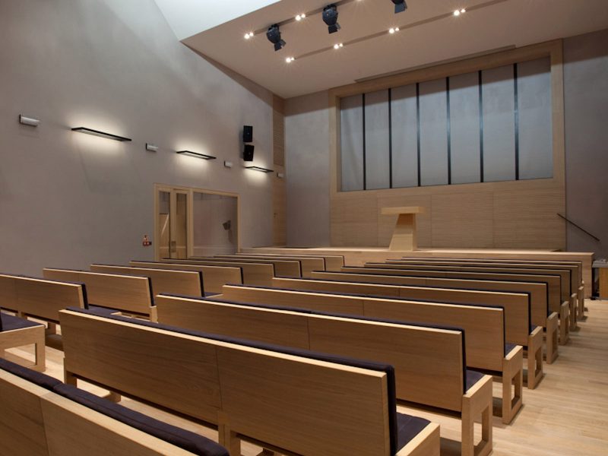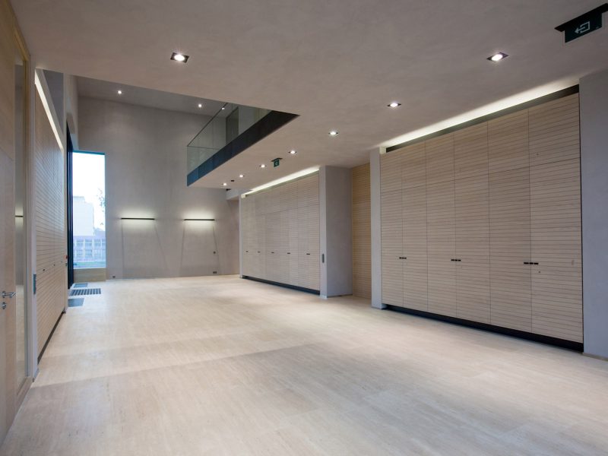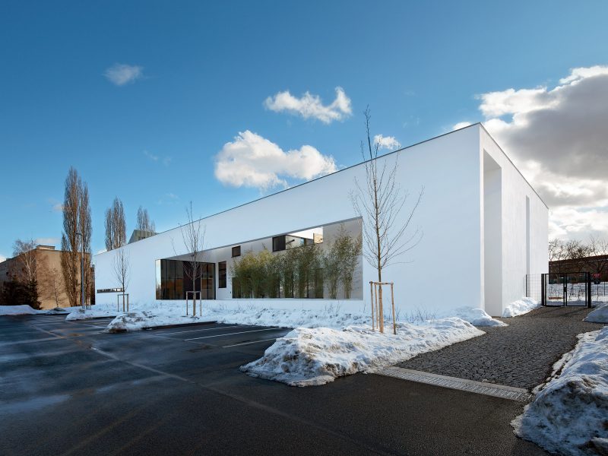BBC community centre
Za Brumlovkou, Praha 4
| certificate of Use | 2009 |
| cost | CZK 90 mio |
| investor | Maranatha |
| architect | Studio A / Aulík Fišer architekti |
| building permission documents | 06/2006 |
| execution documents | 10/2006 |
| execution documents, Phase II | 12/2007 |
| GFA/built volume | 2 200 m2 / 9 500 m3 |
| number of stories – superstructure/substructure | 2 / 0 |
| new building/refurbishment | new building |
| function | multi-purpose building with a main multi-purpose hall; the other areas accommodate two kindergarten classes, a canteen, clubrooms and two apartments |
| parking places | 30 parking places on the surface |
