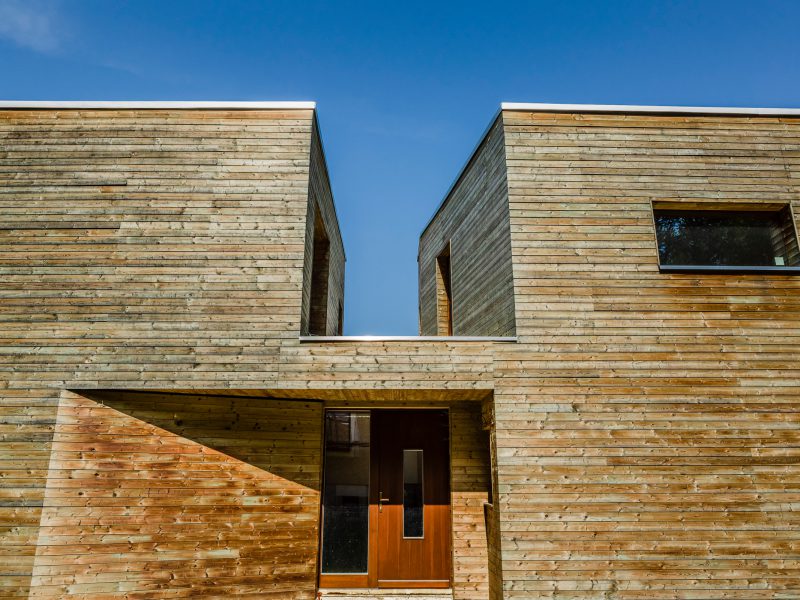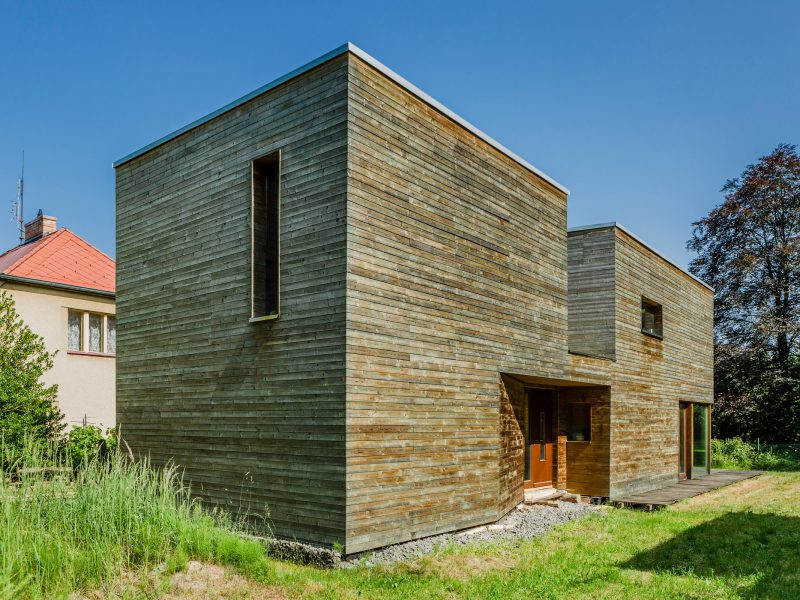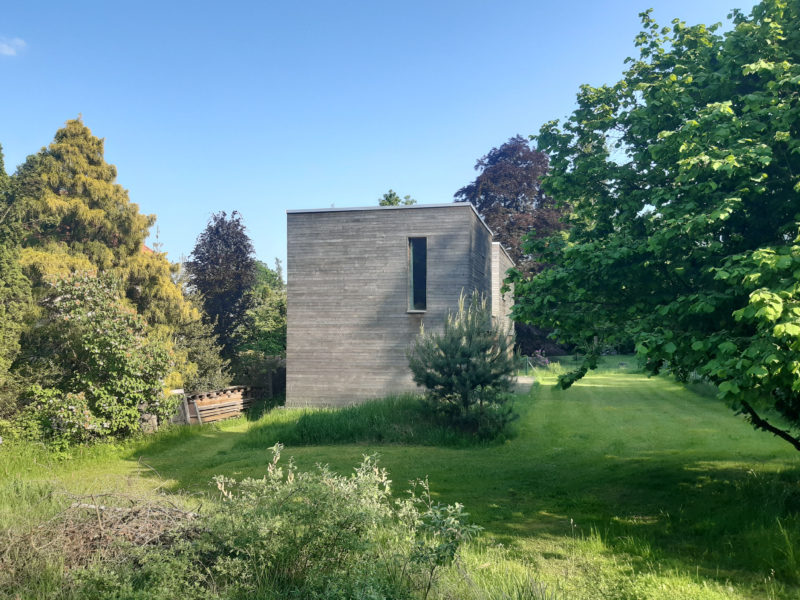
Planá nad Lužnicí family home
Ústrašická 19, Planá nad Lužnicí
| certificate of Use | 2012 |
| cost | CZK 3 mio |
| investor | private person |
| architect | m3m - Erik Hocke / Michal Pokorný |
| building permission documents | 06/2006 |
| execution documents | 02/2007 |
| GFA/built volume | 180 m2 / 650 m3 |
| number of stories – superstructure/substructure | 2 / 0 |
| new building/refurbishment | new building |
| function | home built according to the passive house standard |
| parking places | 2 parking places on the site |



